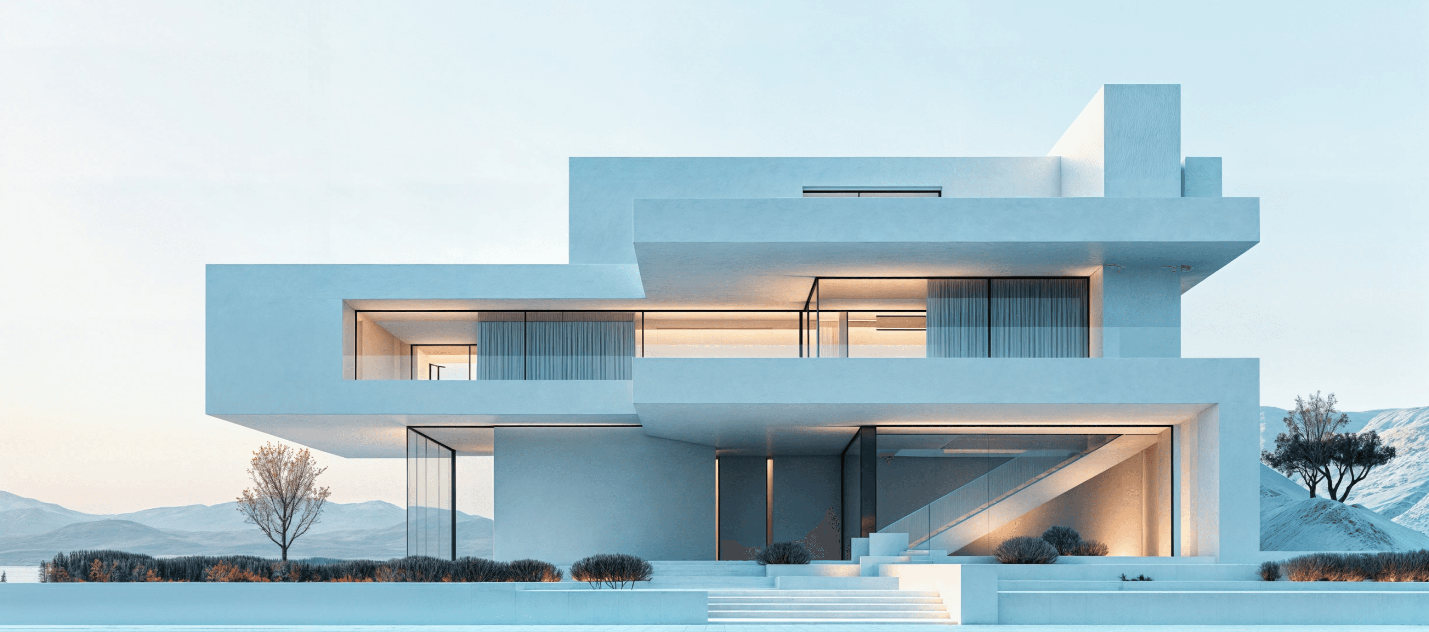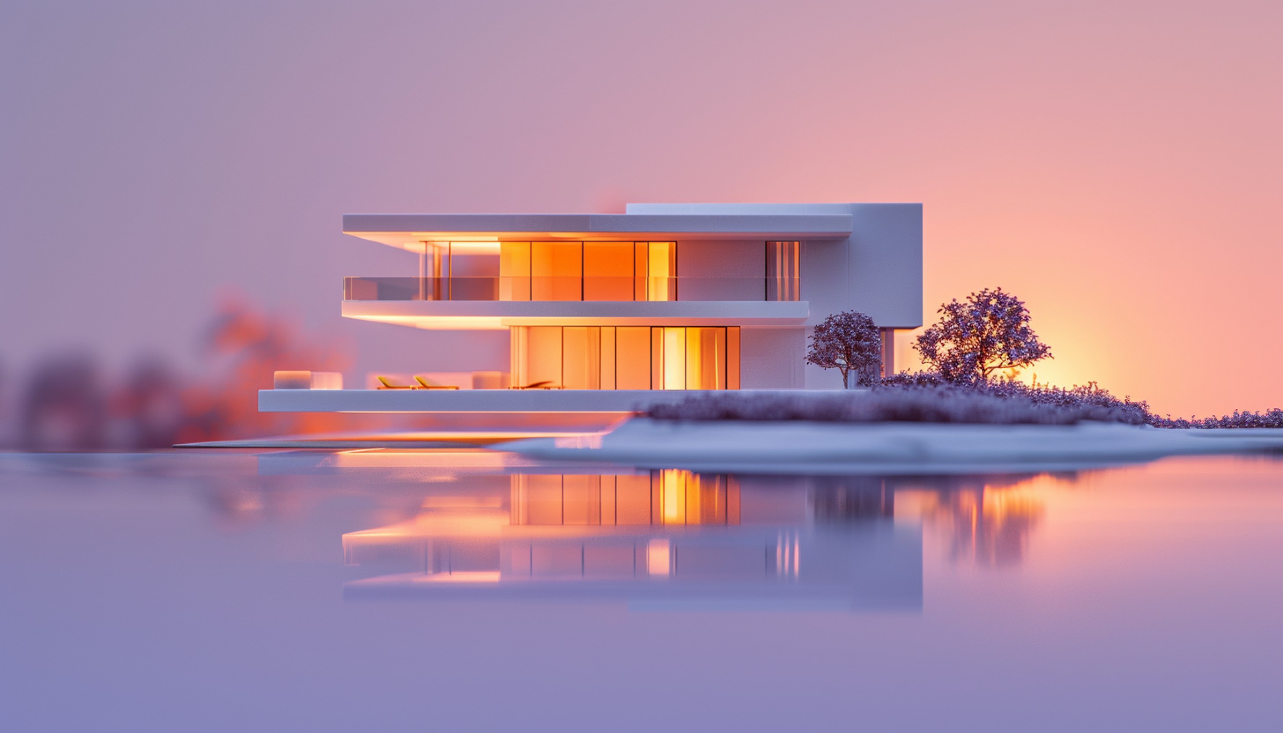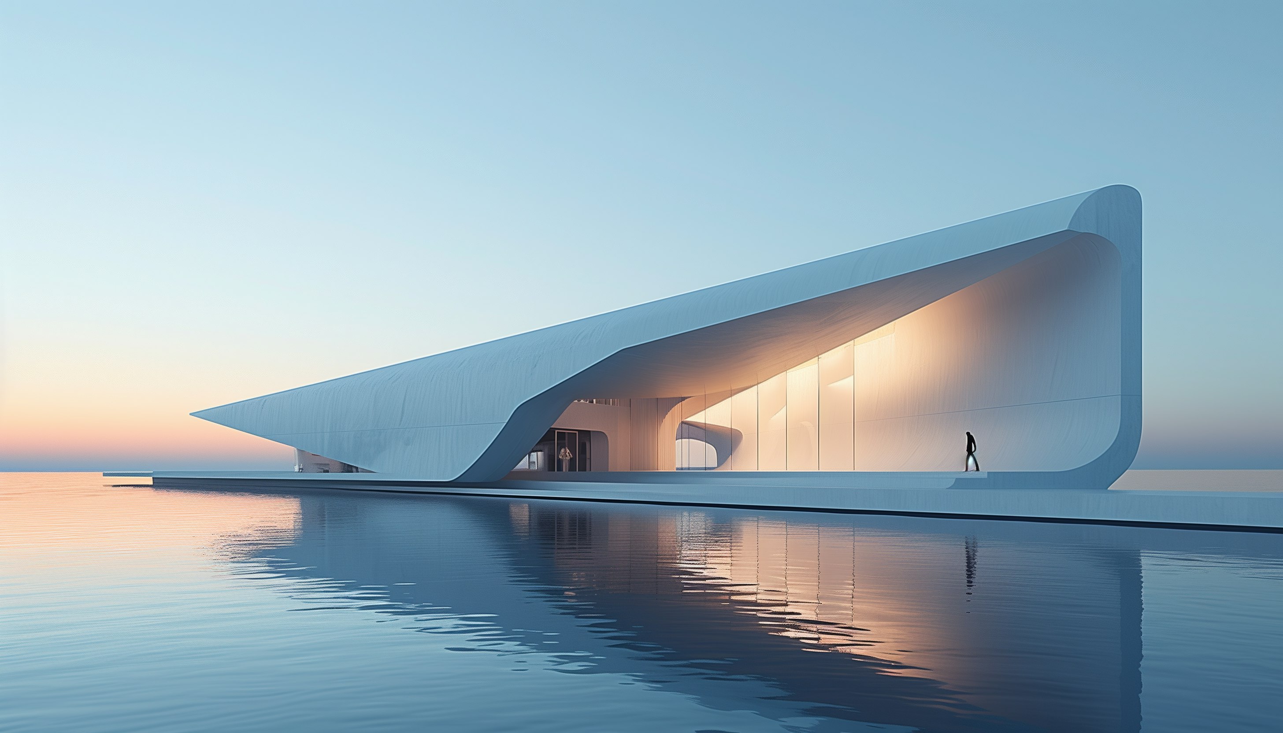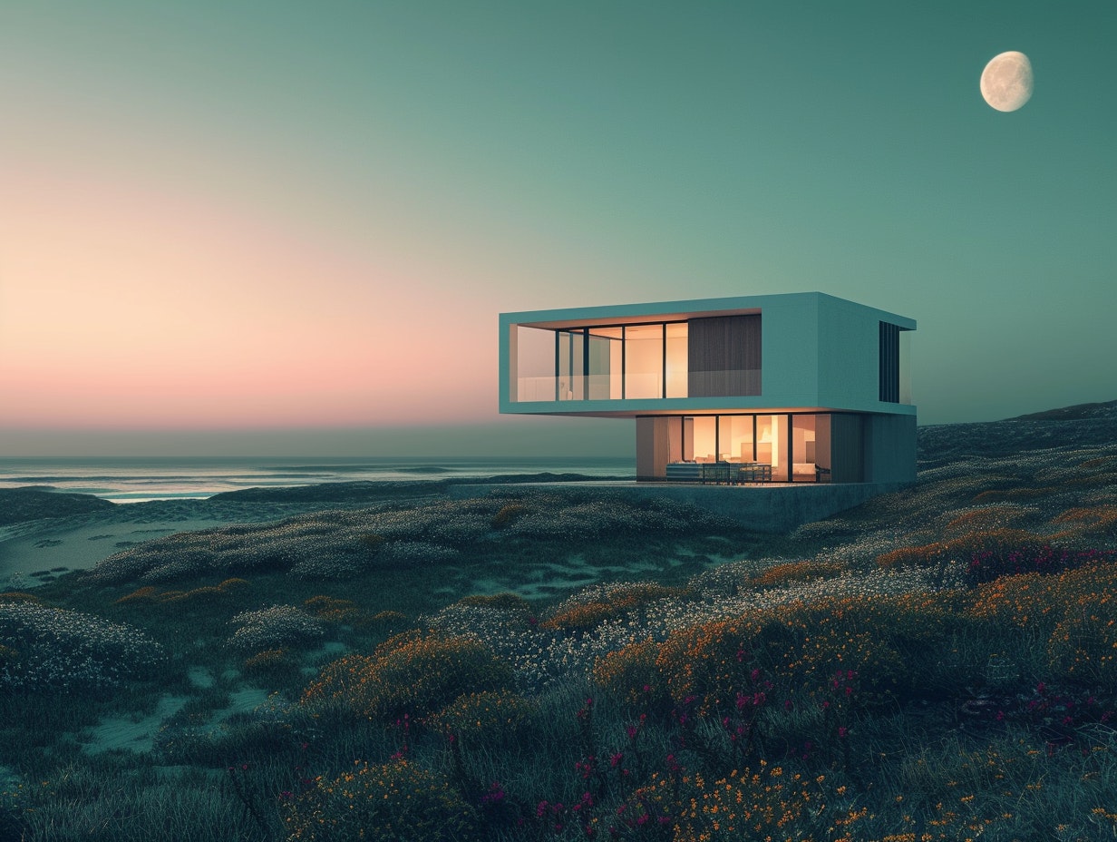CLIENT
Mordern Resort
LOCATION
japan
SIZE
4,700 sqft
TYPE
Hospitality
CATEGORY
Architecture
YEAR
2021
An architecture project begins with a thorough understanding of the client’s vision, site conditions, and project requirements. The process typically starts with an initial consultation, during which the client’s goals, budget, and expectations are clearly defined. This stage is crucial for aligning the design with the project’s overarching objectives.
01. NITIAL CONSULTATION
Once the vision is established, the conceptual design phase follows, where architects begin to translate ideas into viIlage sual forms. Initial sketches, spatial layouts, ad design concepts are presented to the client for feedback. This phase sets the creative direction, incorporating innovative ideas and aesthetic goals while addressing practical constraints such as site limitations and regulations.
In the pursuit of harnessing HR data, addressing challenges such as data security, privacy concerns, and regulatory compliance is imperative. Implementing robust protocols to safeguard sensitive information and ensuring alignment with prevailing data protection regulations like GDPR or CCPA is non-negotiable.
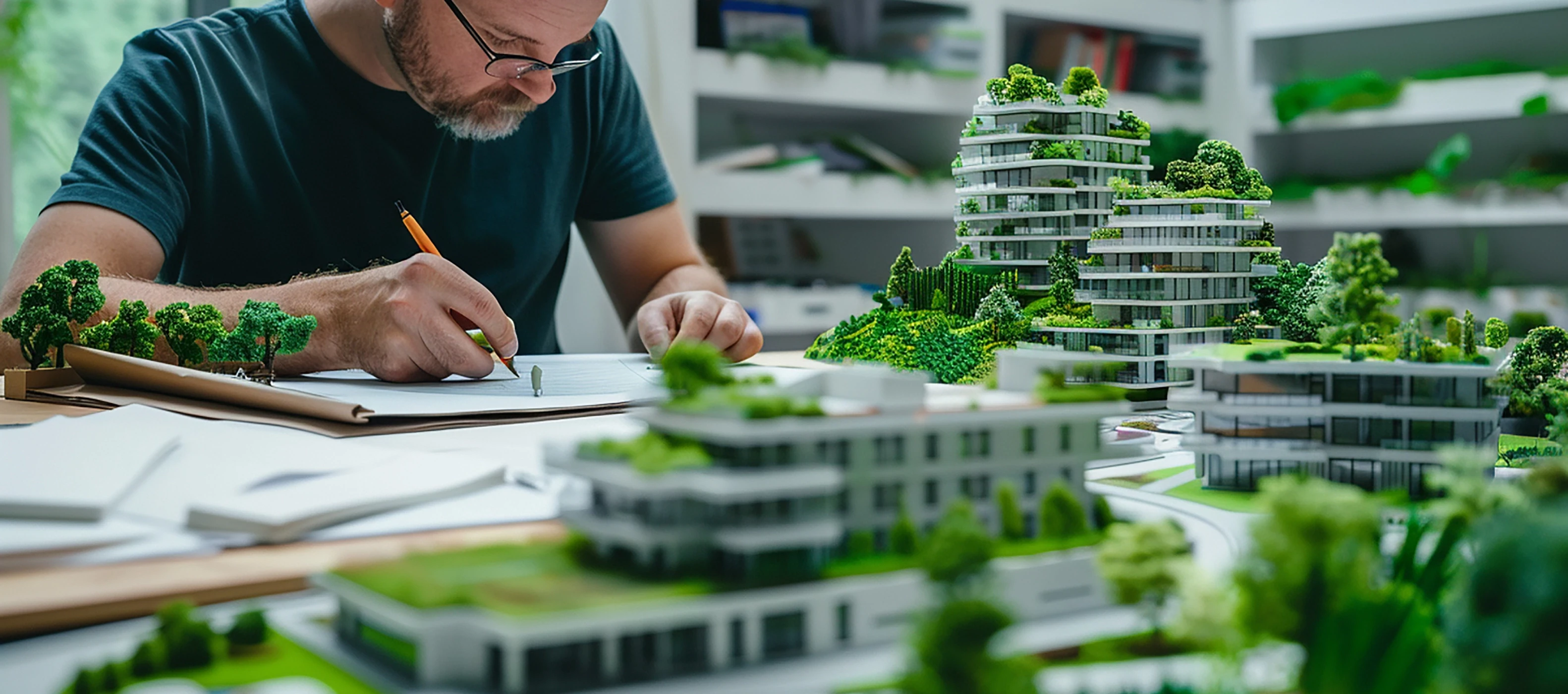
2. CONSTRUCTION DOCUMENTATION
Architects refine the spatial organization, determine materials, and outline the structural systems. This phase involves collaboration with engineers and consultants to ensure that all aspects of the building's functionality and technical specifications align with the design intent. Throughout this process, sustainability features are often evaluated to meet environmental goals and energy efficiency standards

03. BIDDING AND NEGOTIATION
As technological landscapes continue to evolve, so does the canvas of HR data analytics. Adapting to these advancements is instrumental in perpetually refining HR strategies.
Identifying client needs and objectives.
Reviewing project requirements and constraints.
Conducting initial site analysis.
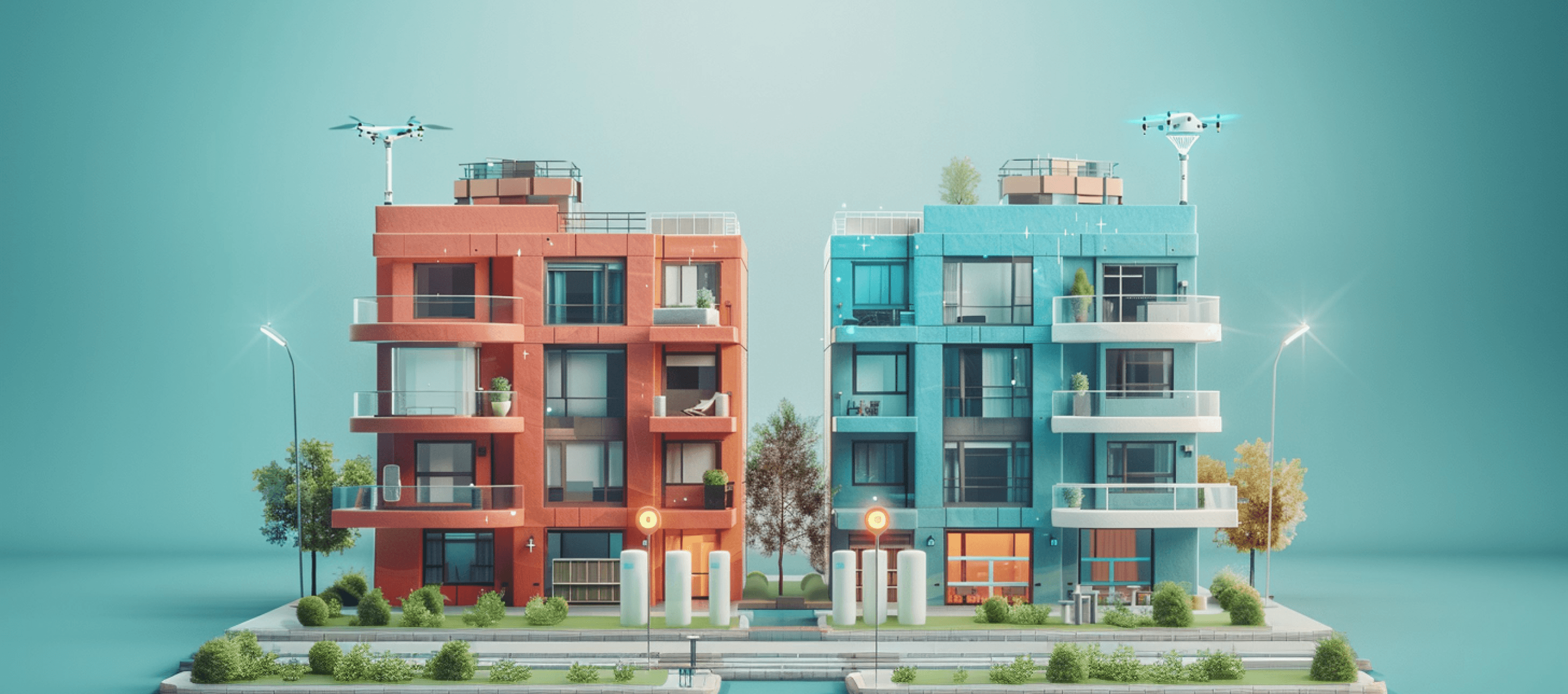
04. PROJECT COMPLETION & HANDOVER
The design development stage focuses on turning the schematic designs into more detailed drawings. Architects work closely with various disciplines, including mechanical, electrical, and structural engineers, to ensure that all systems are integrated smoothly. The design is finalized in terms of appearance, materials, and finishes. Additionally, compliance with building codes and safety regulations is ensured.
Developing site plans, floor plans, and elevations.
Refining design details and spatial organization.
Evaluating sustainability features and material selection.
